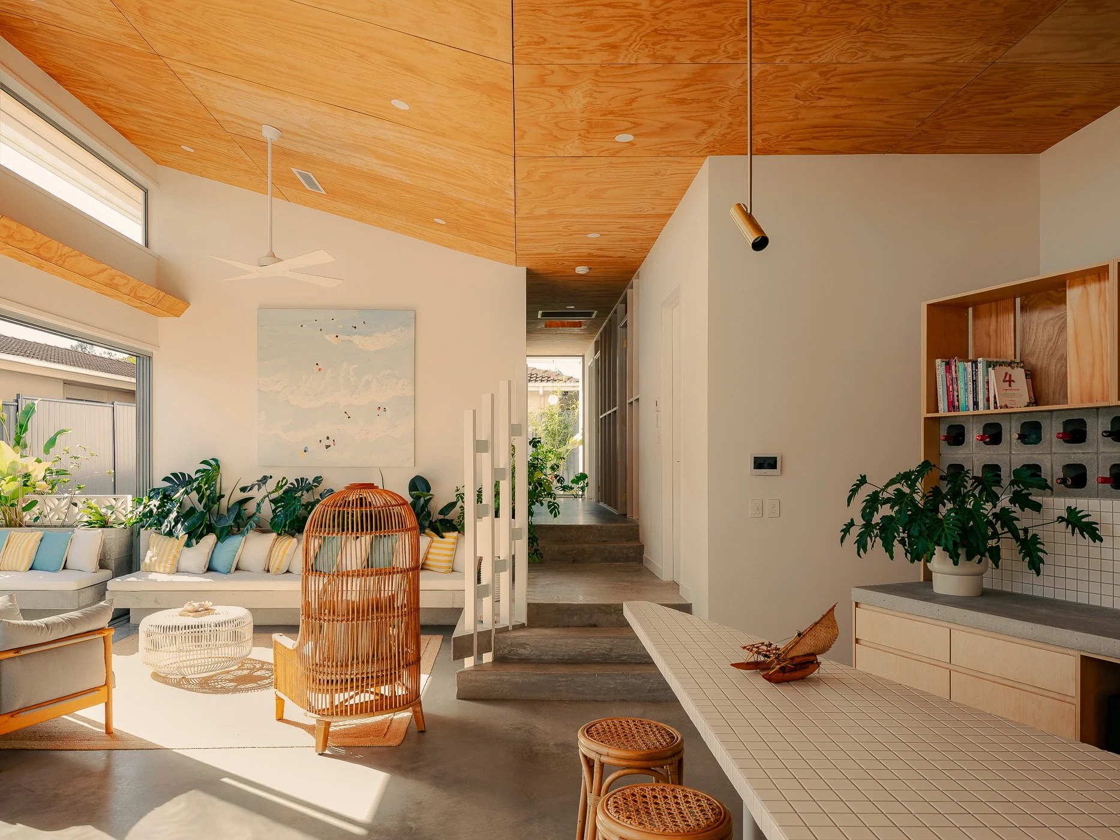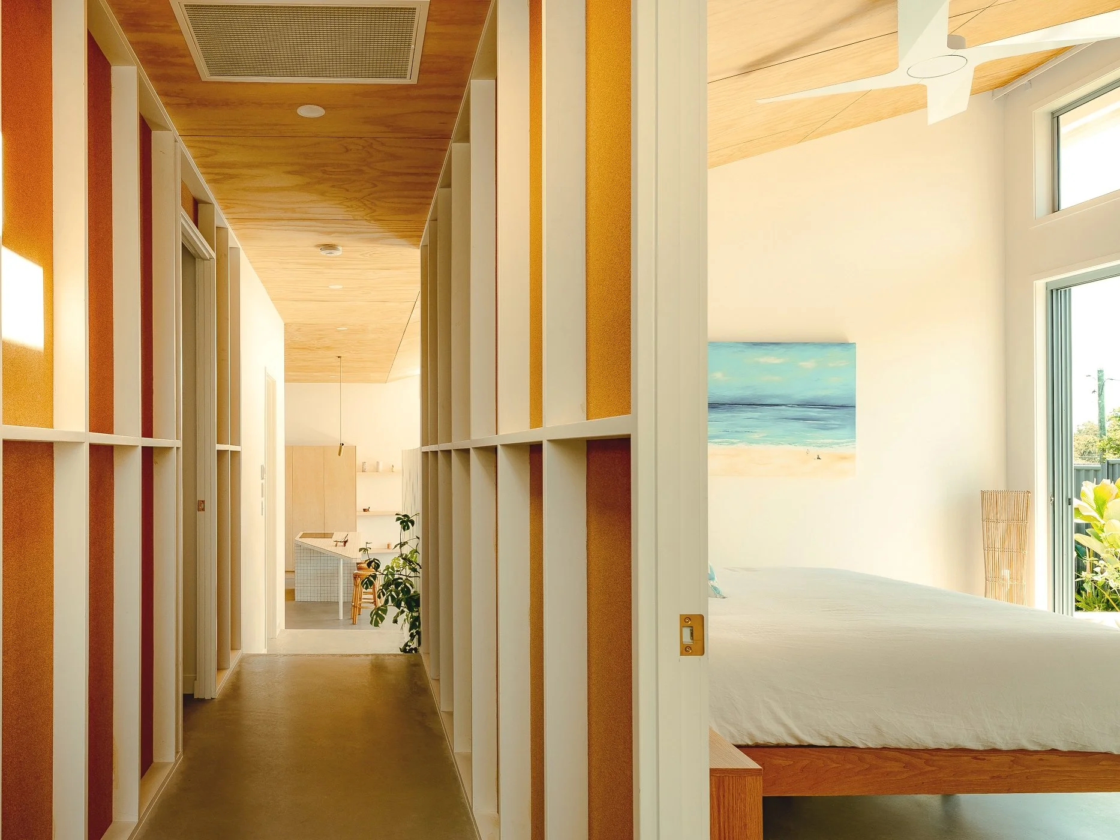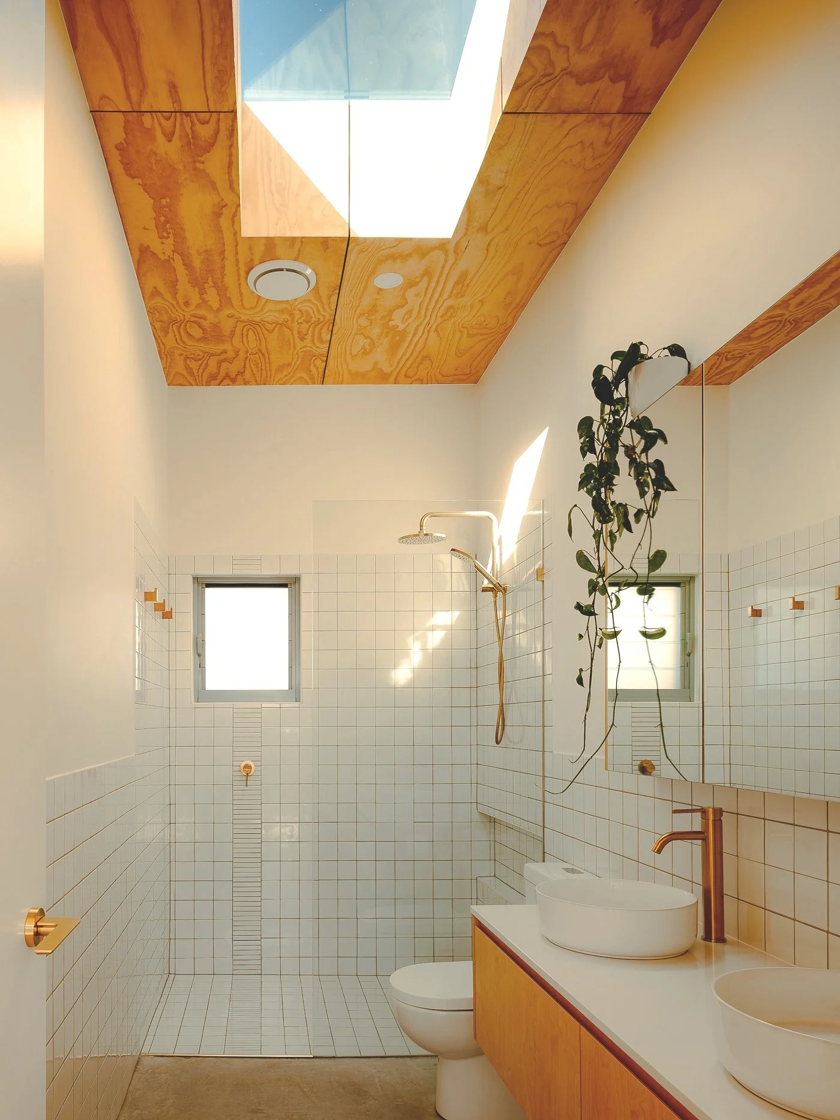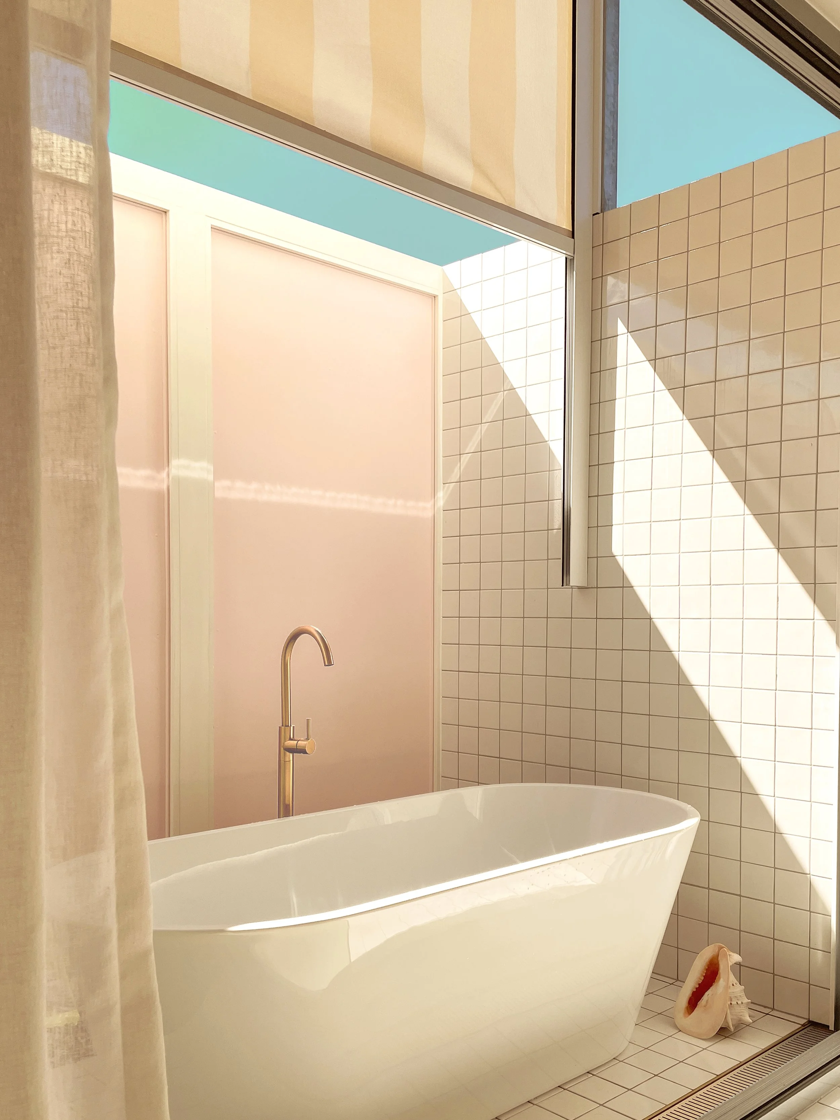
Your Daydream.






Architecture
The Daydream house design series is a modern architectural gem, inspired by the timeless elegance of mid-century design and reimagined for today’s contemporary lifestyle. Its clean lines, efficient engineering, and thoughtful details create a harmonious blend of style, functionality, and connection to nature.
Spatial Optimisation meets Efficient Engineering
At the core of the Daydream House’s design is an interplay of architecture and efficient engineering, exemplified by the use of inverted trusses that maximise structural integrity while maintaining the home’s sleek profile. High ceilings and clerestory windows further enhance spatial optimization, flooding the interiors with natural light and creating a sense of openness and volume. Continuous indoor-outdoor built-in seating seamlessly connects the interior living spaces with the surrounding environment, fostering a lifestyle that celebrates both comfort and connection.
A Modernist Approach
Rooted in a simplified modernist philosophy, the design streamlines the living experience by removing unnecessary clutter and allowing nature to take centre stage. The architecture is purposefully understated, letting natural materials, light, and greenery dominate the aesthetic. Every element of the Daydream House is carefully curated to create an atmosphere of serenity and balance.
Attention to Detail
The Daydream House showcases meticulous attention to detail, elevating everyday living with thoughtful design touches. Playful interior and exterior screens create dynamic spatial divisions while maintaining visual flow. Indoor-outdoor planter boxes bring greenery into the heart of the home, blending architecture with nature. Display shelving and cupboard storage balance form and function, offering both style and practicality. Skylights strategically placed throughout the home enhance natural lighting, and exposed wall framing with cork inserts adds texture, warmth, and a unique architectural character.
Materials
Incorporating raw, natural materials such as plywood, cork, concrete, and glass, the Daydream House celebrates authenticity and craftsmanship. The warm tones and textures of timber add a sense of comfort and approachability, while the strength and durability of concrete provide a solid foundation with a sleek, modern aesthetic. Expansive glass elements allow for abundant natural light and seamless views, creating a harmonious connection between indoor and outdoor spaces. Each material was carefully chosen for its ability to enhance the home’s architectural character and provide a timeless, refined look that stands out while remaining inviting.
The result is a home that embodies the essence of mid-century modern design while embracing the possibilities of contemporary architecture. The Daydream House is more than just a living space—it’s an experience that combines timeless inspiration with modern ingenuity, delivering a home that is as innovative as it is inviting.
Floor plan
The Daydream House is thoughtfully designed with a cleverly zoned layout that seamlessly balances functionality, flow, and livability. Each zone is carefully crafted to enhance the overall experience of the home, creating spaces that are both purposeful and inviting.
Multi-purpose Zone
A uniquely private yet open space, this cozy area is perfect for relaxation, movie nights, or quiet reading. It could also be used as a home office. The space’s high ceiling and expansive raked window create a connection to the treeline and sky, offering a sense of openness while maintaining intimacy.
Lifestyle Zone
As the vibrant heart of the home, this open-plan area is designed for effortless daily living and entertaining. Built-in bench seating seamlessly extends into the outdoors, blurring the line between indoor and outdoor living. A central kitchen island doubles as a high-top café table, offering an alternative dining option in relaxed settings. The infinity lounge features an internal garden planter, further blurring the distinction between inside and outside.
Sleeping Zone
Positioned for ultimate peace and privacy, the sleeping zone offers a tranquil escape from the day-to-day hustle. Designed as a sanctuary to retire, relax, and unwind at the end of the day, it provides restful nights while maintaining a subtle connection to the rest of the home.
Additional Features
The Daydream House offers a range of thoughtfully curated outdoor and service spaces:
Three Courtyards: Distinct spaces for swimming, day bed lounging, and escaping provide a variety of outdoor experiences tailored to relaxation and entertainment.
Ensuite Private Garden: Featuring a protected and private bathtub, this secluded space is perfect for soaking up the serene surroundings.
Service Zone: A tucked-away area includes a butler’s kitchen, laundry, and powder room for added convenience and privacy when hosting visitors.
The Daydream House floor plan is a masterclass in modern living, blending carefully defined zones with seamless transitions to deliver a home that is as functional as it is inspiring.
Sustainability
Sustainability is more than just a buzzword—it’s a lifestyle choice that’s often misunderstood. At Goldie Homes, we simplify the concept by focusing on fundamental principles of passive sustainable design, enabling our homes to achieve an enviable 7.3-star energy rating or above.
Core Design Principles:
Our approach to sustainability is rooted in timeless design strategies that optimize energy efficiency and create comfortable living spaces year-round. These principles include:
Home Orientation: Positioning the home to maximise natural light and reduce heat gain.
Architectural Form: Thoughtful layouts that enhance energy performance.
Cross-Ventilation: Encouraging natural airflow for cooling and fresh air circulation.
Hot Air Extraction: Designing spaces that facilitate the easy removal of trapped hot air.
Thermal Mass: Using materials that store and release heat during cooler evenings to maintain stable indoor temperatures.
Sun Penetration: Harnessing sunlight in winter while minimising heat gain in summer.
Clean Air: Carefully integrated indoor plants enhance air quality by naturally filtering toxins and promoting a healthier living environment.
Integrating Modern Technologies:
In addition to passive design strategies, we incorporate cutting-edge technologies to enhance comfort and sustainability further, such as:
Automated Exterior Blinds: For optimal shading and privacy control.
Energy-Efficient Fans: To reduce the reliance on air conditioning.
Solar Panels: For renewable energy generation and reduced environmental impact.
Ducted Air-conditioning: As a last resort on those rare super hot or cold days, we include an energy-efficient system that can draw energy from your solar panels.
Goldie Homes blends these design principles and technologies to create homes that are not only environmentally conscious but also cost-effective to run. By focusing on practical, sustainable design, we deliver homes that are as energy-efficient as they are beautiful.
Daydream = Lifestyle
Oozing with character, playful yet seamless, the Daydream house design blends bold style with modern elegance for a captivating indoor-outdoor living experience.








